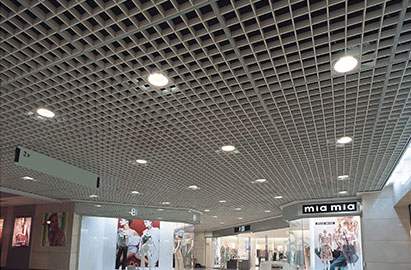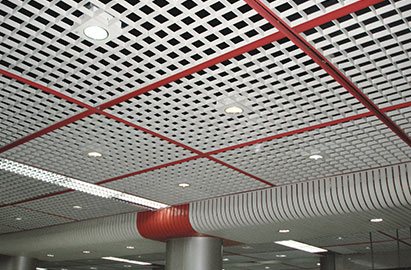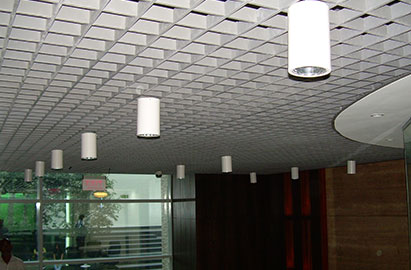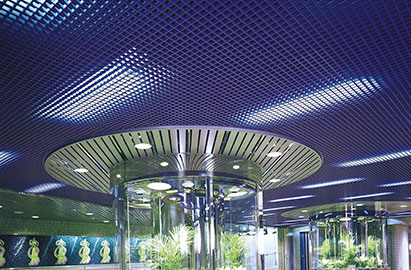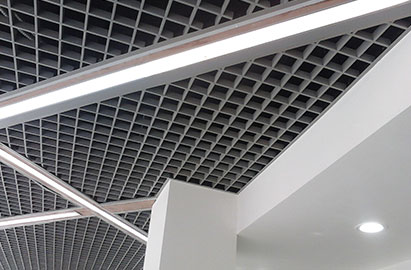







Open Cell
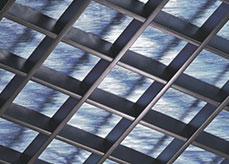
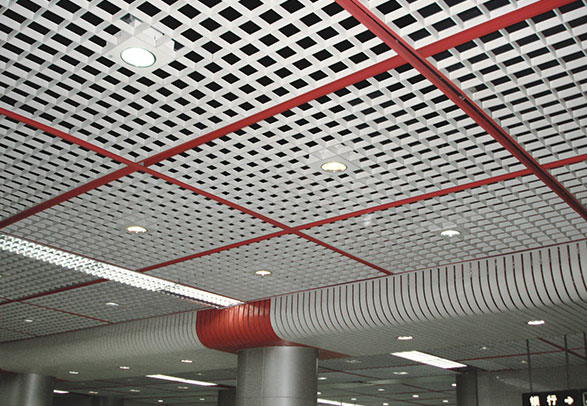
PRODUCT FEATURES
- Provide the ceiling an open, big, clean and high tech look as per modern aesthetics.
- Can be installed in lay in T grid channels too, for the better accessibility to plenum
- Compatible with most of the light fixtures available.
- Serves as good ventilation system.
- Available with five cell size modules.
TECHNICAL DETAILS
SPECIFICATIONS OF GRID
- Height (H)
- Width (W)
- Thickness of base panel
- 36
- 10
- Recommendation:0.5mm
- 43
- 10
- Recommendation:0.5mm
- 50
- 10
- Recommendation:0.5mm
- 60
- 15
- Recommendation:0.5mm
- 80
- 15
- Recommendation:0.6mm
- 100
- 15
- Recommendation:0.6mm
Legend
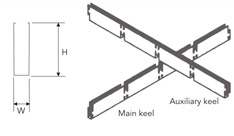
Parameters of grid materials
- Specification
- Length
(mm/each) - M/m2
- Each/m2
- Hanging Parts/m2
- 50 x 50
- 2000
- 40
- 20
- 1
- 75 x 75
- 1950
- 26.667
- 13.68
- 1
- 100 x 100
- 2000
- 20
- 10
- 1
- 150 x 150
- 1950
- 13.333
- 6.84
- 1
- 200 x 200
- 2000
- 10
- 5
- 1
Accessories
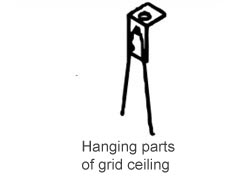
Guidelines for Installation
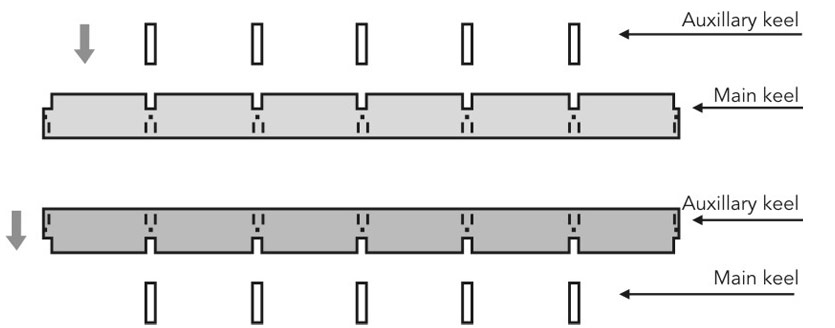
Side elevation of main & assistant keel of grid suspended ceiling
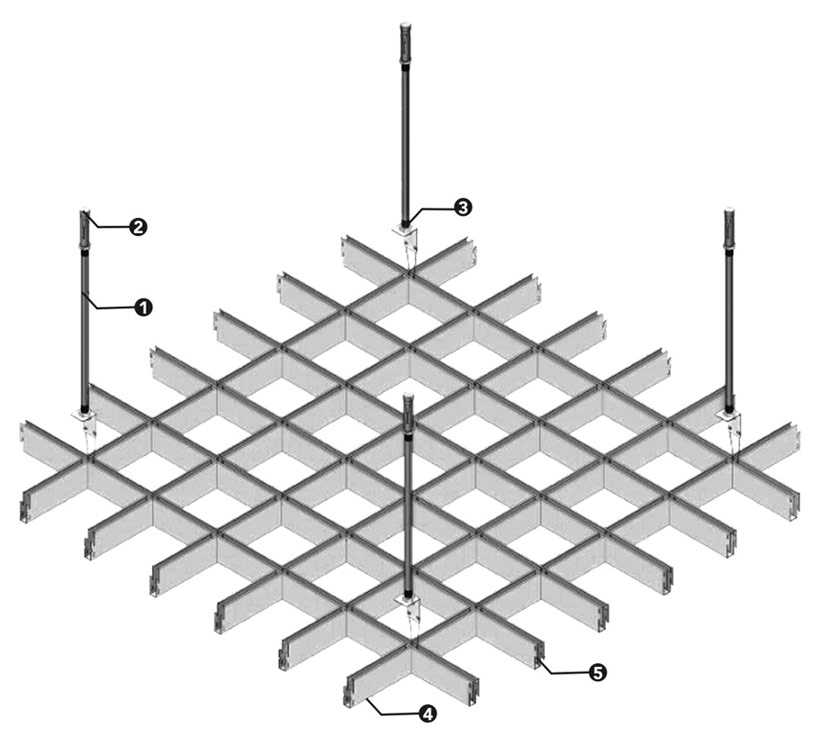
Installation of Grid Ceiling
- 1. Hanging pole
- 2. Explosive bolt
- 3. Hanging parts of grid
- 4. Main keel
- 5. Auxiliary keel
- Install the grid ceiling on the floor
- Lift the prepared ceiling with suspend parts, rod, expansion bolts and nut.
- Adjust to plane after connecting the entire ceiling.
SCOPE OF APPLICATION
- Public Areas like Railway Stations, Subways, Airports, Bus Stations, Community Centres etc.
- Reception areas of Offices.
- Retail Stores, Shopping Malls, Lobbies of Big Buildings like Hotels etc.








